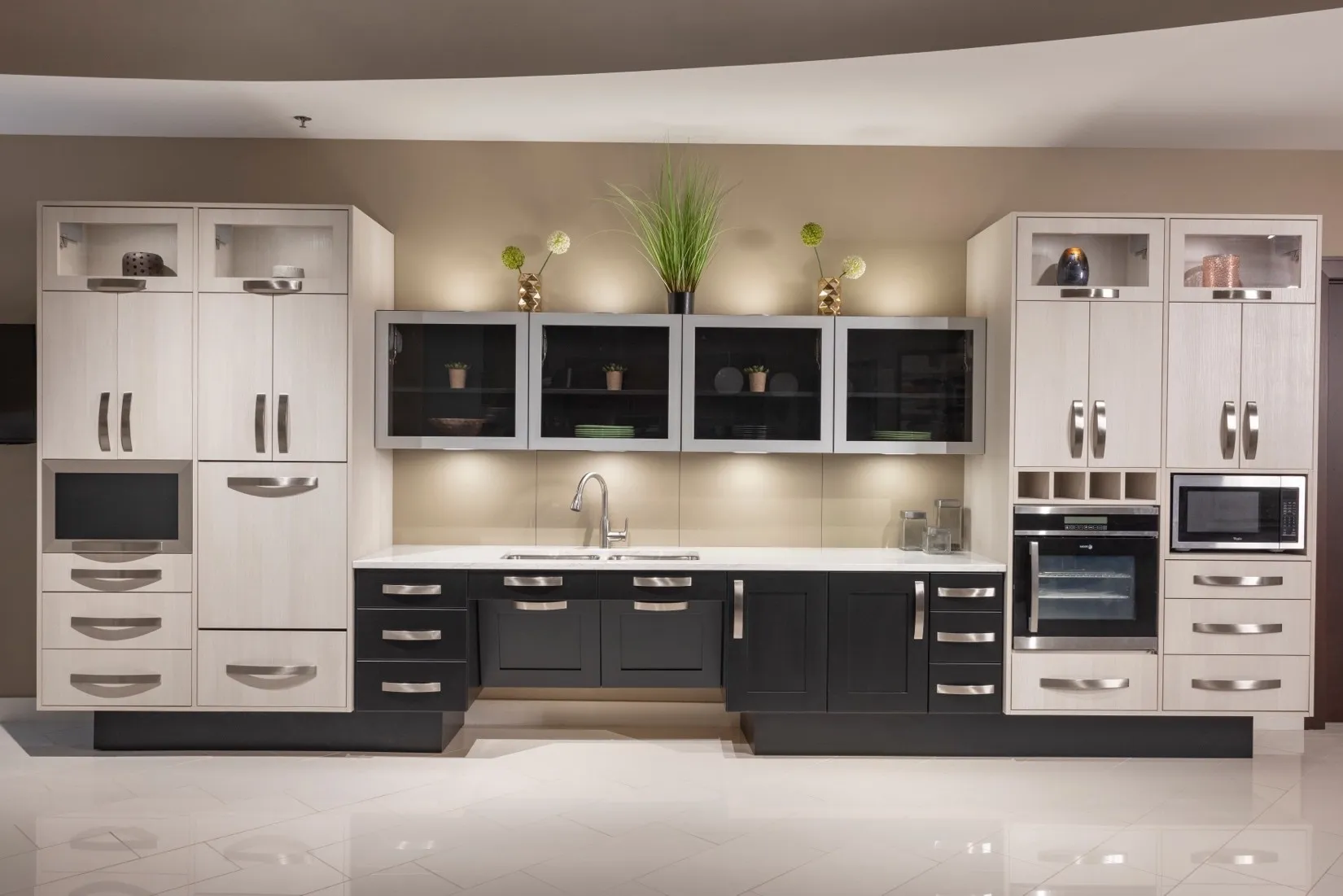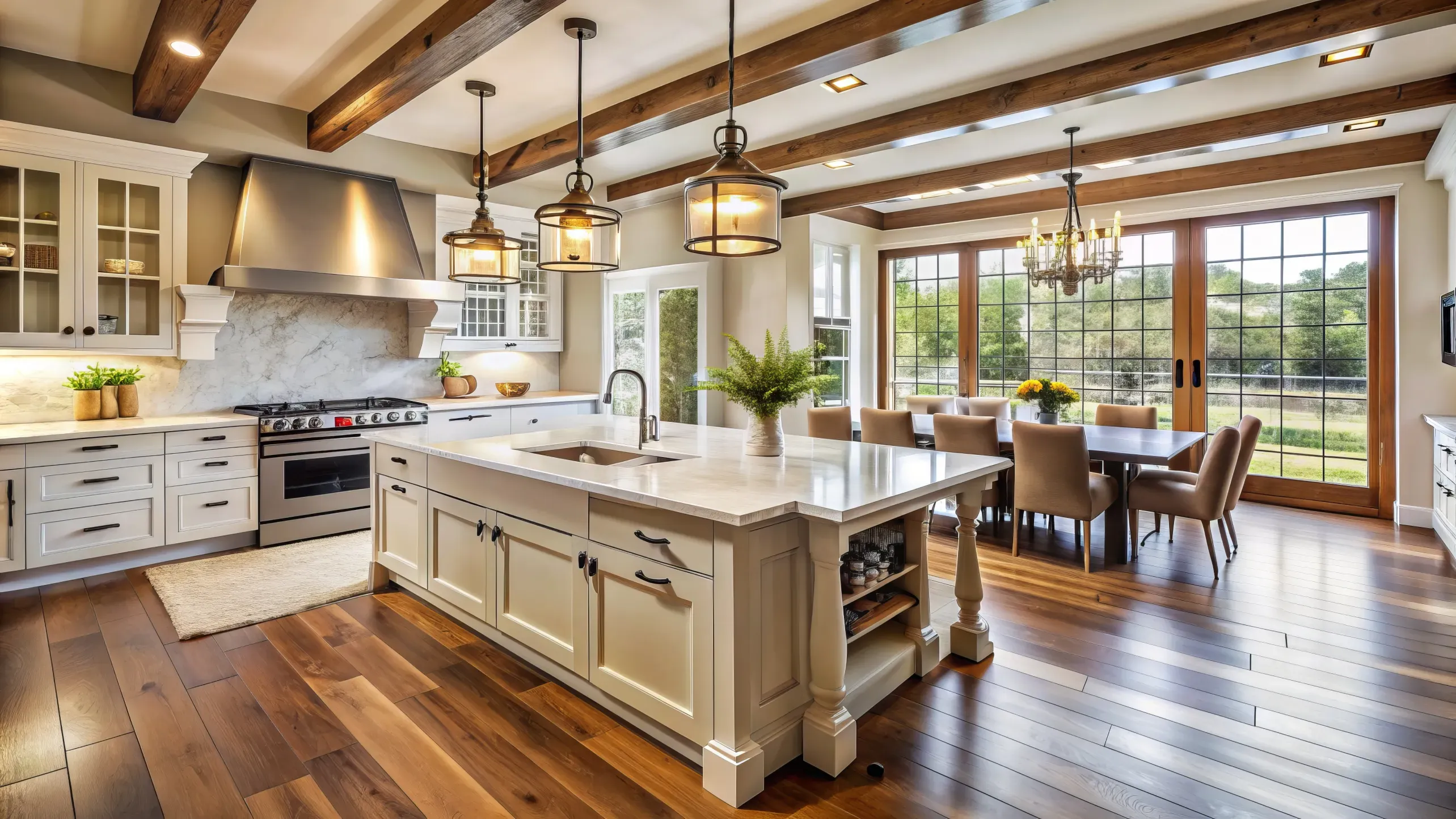
ADA Kitchens
ADA cabinets are ones that follow those requirements and measurements set out by the ADA.
ADA Kitchens
"ADA cabinets" refers to cabinets that are designed and installed to comply with the Americans with Disabilities Act (ADA) Standards for Accessible Design. The goal of these standards is to ensure that spaces, including kitchens and bathrooms, are accessible and usable by individuals with disabilities, particularly those who use wheelchairs.
It's important to understand that while "ADA cabinets" is a common term, it's more accurately about the overall design and layout of a space that incorporates cabinets to meet ADA requirements. The cabinets themselves might look similar to standard cabinets, but their dimensions, placement, and features are specifically tailored for accessibility.
Key characteristics and considerations for ADA-compliant cabinets and kitchen/bathroom layouts include: Height of Countertops and Cabinets, Knee and Toe Clearance, Clear Floor Space and Turning Radii, Accessible Storage, Hardware and Controls and Sink Design.
Custom Cabinets
With over 25 years of experience, we deliver kitchens that exceed expectations.
From design to installation, we work closely with you every step of the way.
We use only the best materials to ensure your kitchen is beautiful and built to last.

Our Proven Process
They're not a special cabinet type, but standard cabinets strategically placed and dimensioned (e.g., lower heights, open knee/toe space under counters) within a kitchen or bath to comply with ADA accessibility guidelines for wheelchair users.
No, ADA-compliant designs can be very stylish. Modern options ensure accessibility doesn't compromise aesthetics, promoting 'universal design' for all users.
While legally mandated for public spaces, many homeowners incorporate them for "aging in place," future needs, or to accommodate family/guests with mobility challenges in residential settings.
Critical measurements include countertop heights (max 34"), ample knee/toe clearance under sinks/cooktops (27"H x 30"W x 19"D), accessible reach ranges for upper storage (max 48" to bottom shelf), and sufficient clear floor space for wheelchair maneuverability.
Waters Edge Group

Waters Edge Group
Whether you're renovating a kitchen, upgrading a bathroom, or building/renovating a multi-unit project, Waters Edge Group LLC is your trusted partner for premium craftsmanship and innovative solutions.
Email Address
Our Location
Phone Number